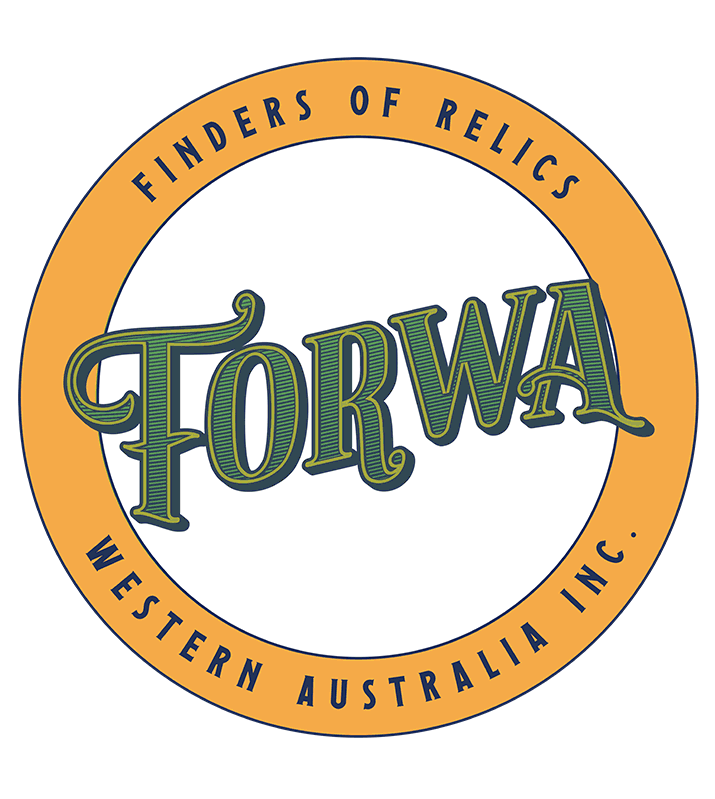
FORWA
Finders of Relics – Western AustraliaTag: gratesvents
Gallery – Matching Single & Double Cast Iron Air Vents
During the rapid housing development in Perth and surrounds between 1890 and 1915 most houses were made from double brick walls. To cater for the high ranges of summer temperatures double brick size air vents were inserted into external walls, usually at a height of either one or two brick levels above the floor level. Additionally, single brick cast…
Gallery – Internal Plaster Moulded Air Vents
Most early brick houses with external cast iron air vents will have internal plaster vents inserted into the internal walls particularly in the main living areas. Usually they were inserted at a level to compliment the external vents however in many cases they were simply unpopular.Patterns were usually limited to the basic square configuration, however they can be found…
About Us
Western Australian based group dedicated to the finding and preservation of relics of all sorts.